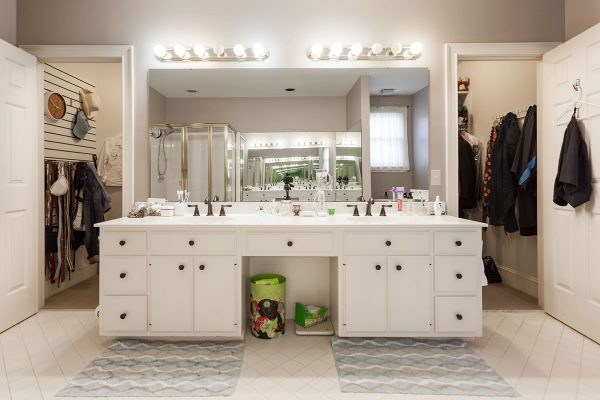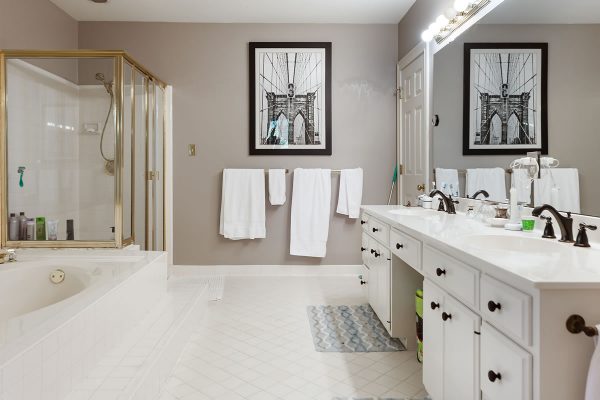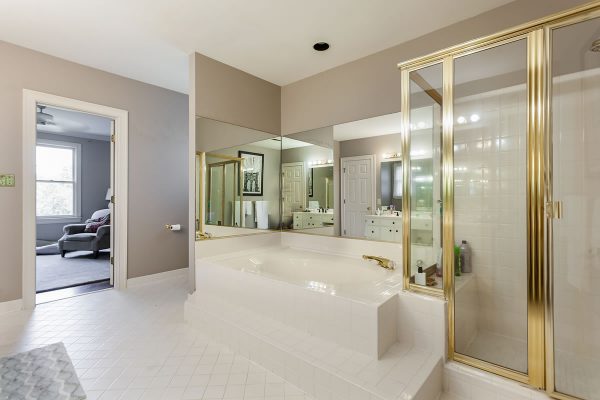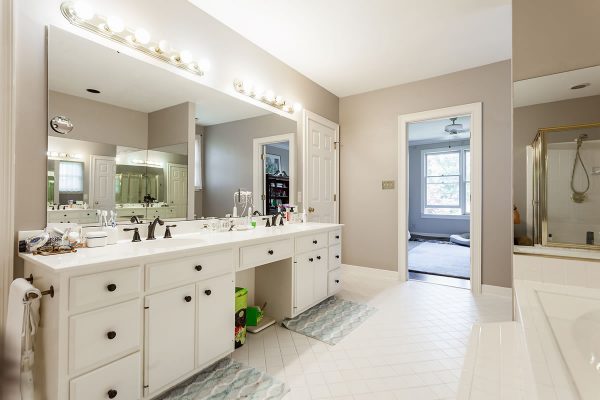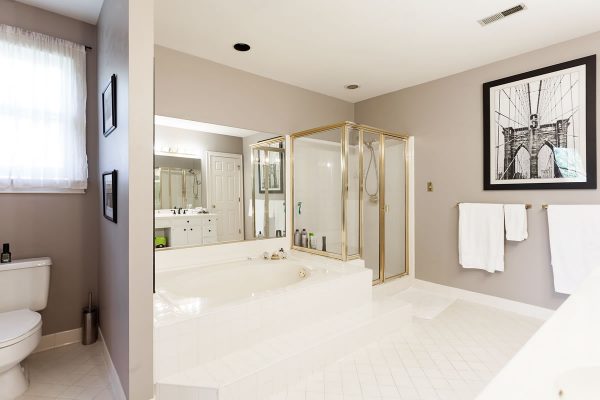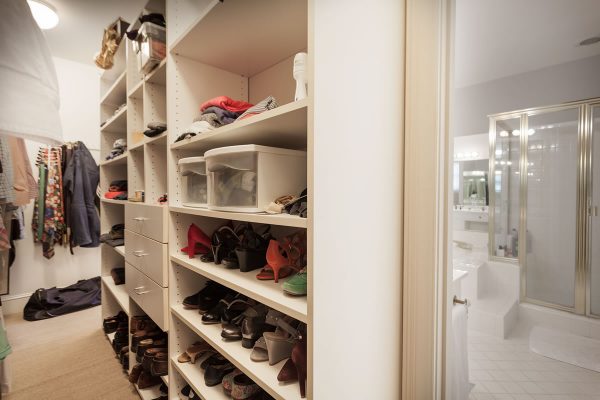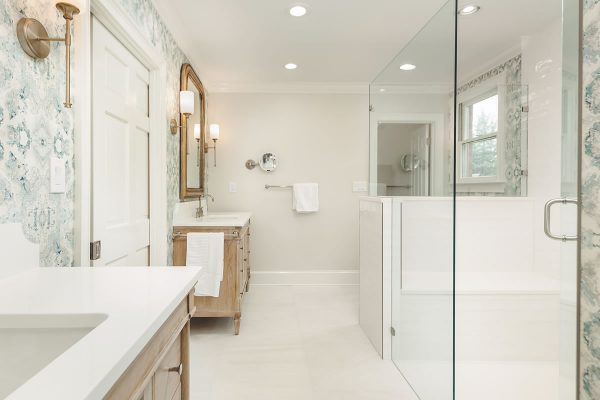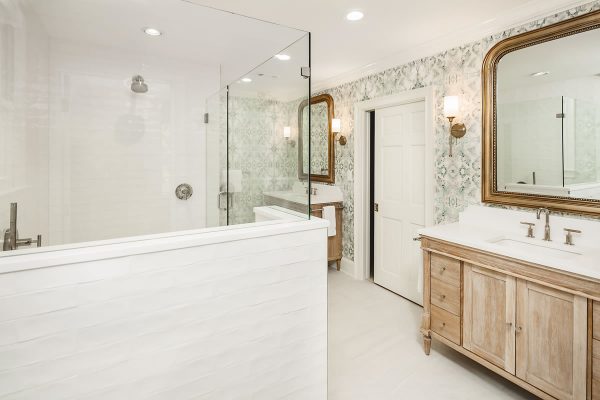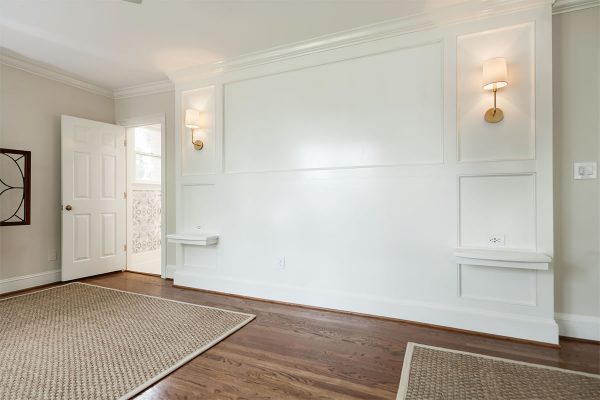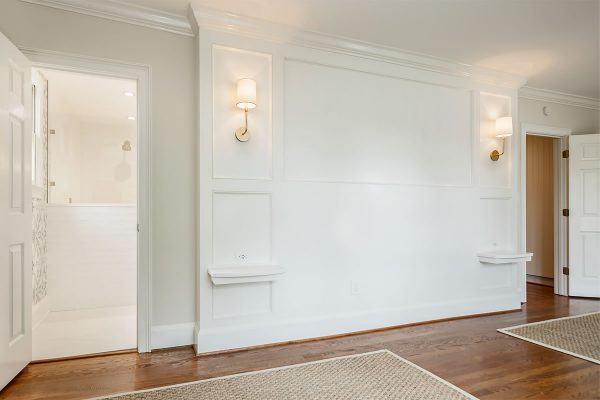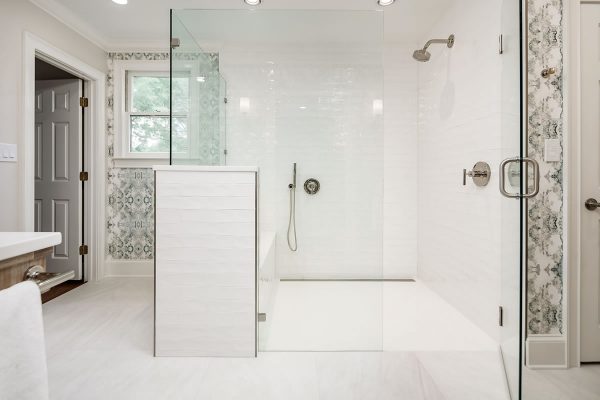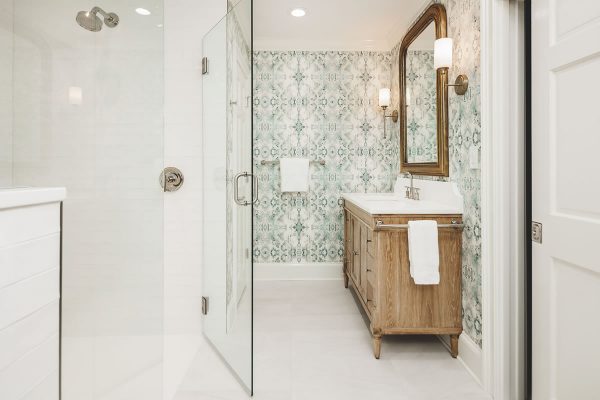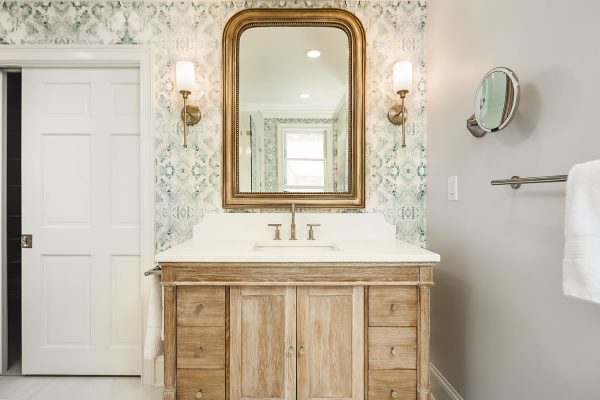A Spa in Your Home
This bathroom remodel features a spa-like shower that is the highlight of the improved space. The large, well-lit custom tile shower gives the homeowner the choice of a rainmaker shower head or seating with a hand-held unit. The barrier-free shower includes a full length linear drain and custom soap niche in the seating area. His-and-her furniture vanities, combined with the wallpaper selection add a formal touch. A dedicated water closet makes for a more private setting.
Project Scope:
For this project we entirely removed the existing bath and eliminated wasted center space by expanding the closet and building a new wall with a pocket door. The old garden tub was converted into spa shower and we built partition walls to create a water closet. The project also included new lighting and a ventilation system.
Special Considerations:
The existing floor system had several challenges to overcome. First a level plane had to be constructed. Secondly a new plumbing system had to be installed around structural elements. Finally, additional wall space was created by relocating the entry using a new head board.

Mouse over each indicator for more information about the design features of this bathroom remodel.
Project Gallery
(scroll down for Before & After Photos)


