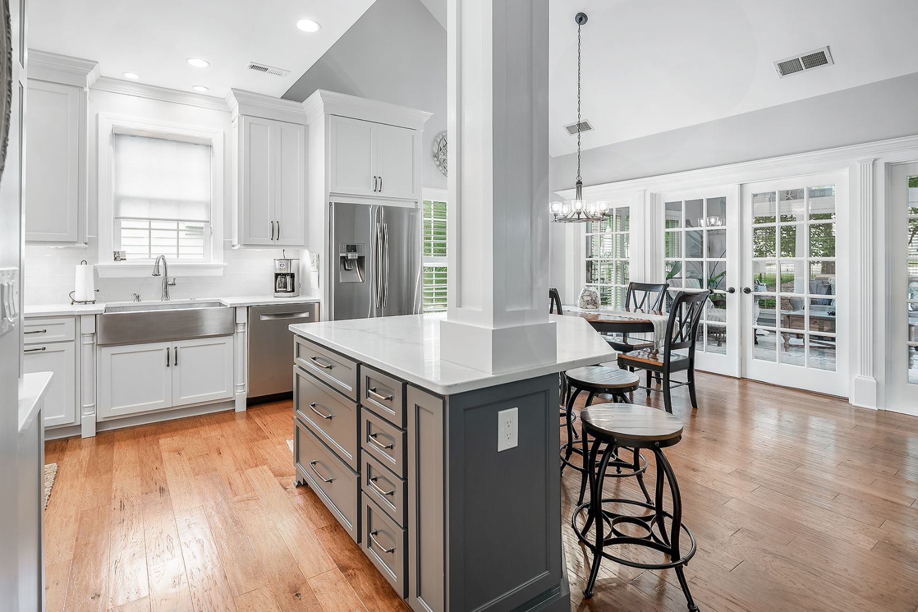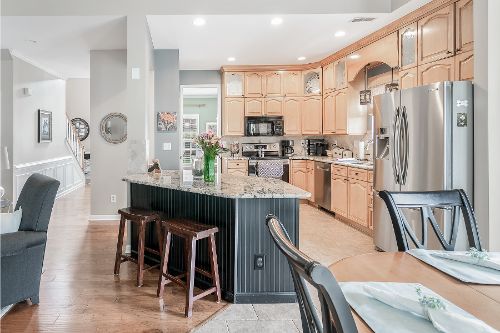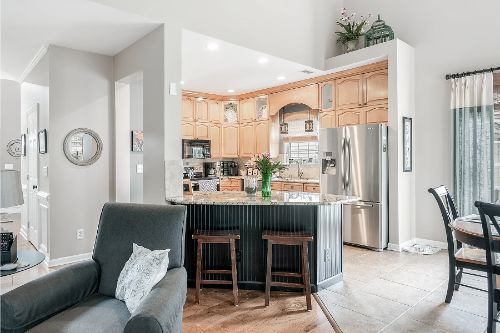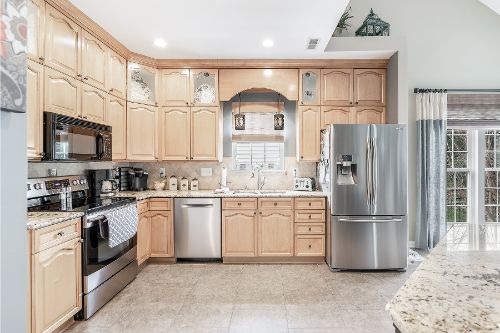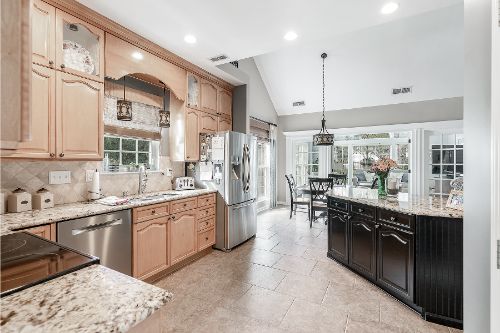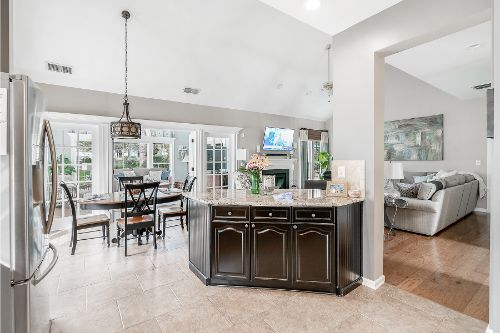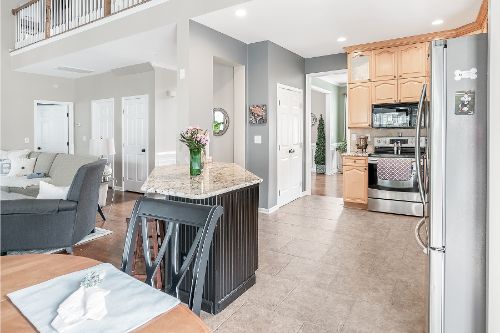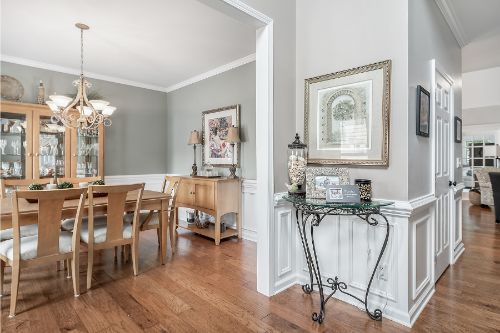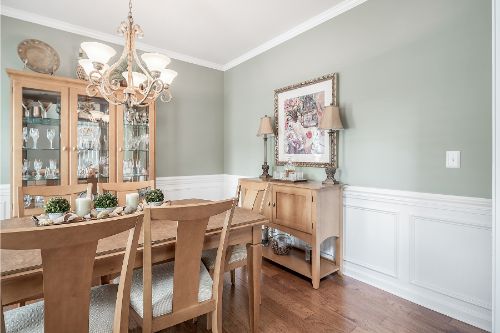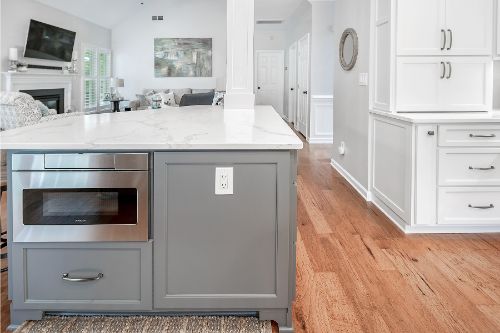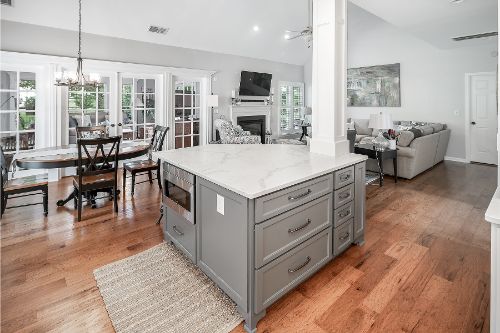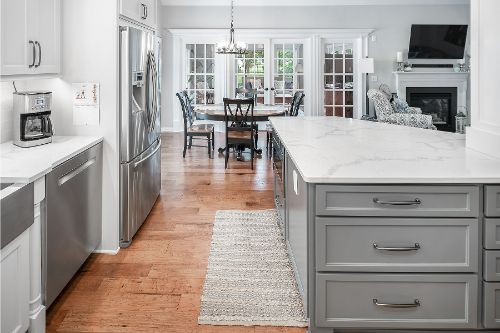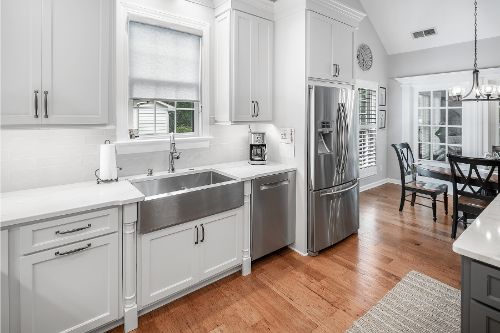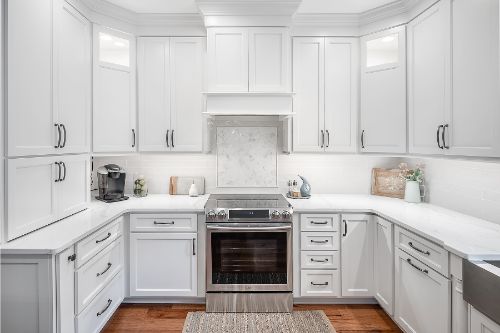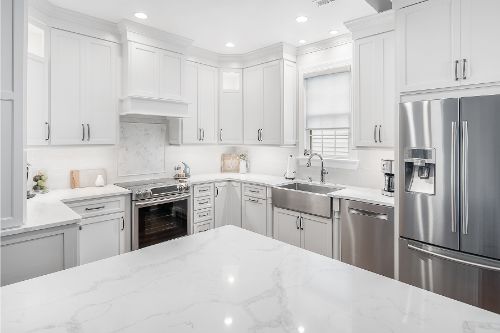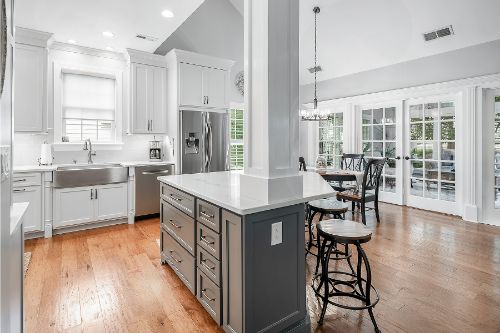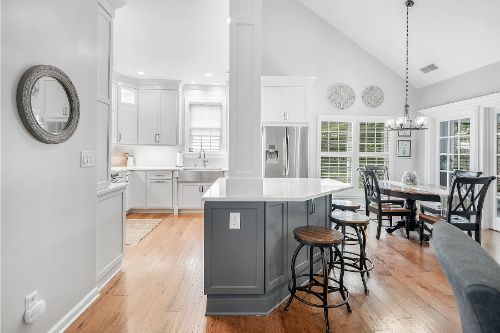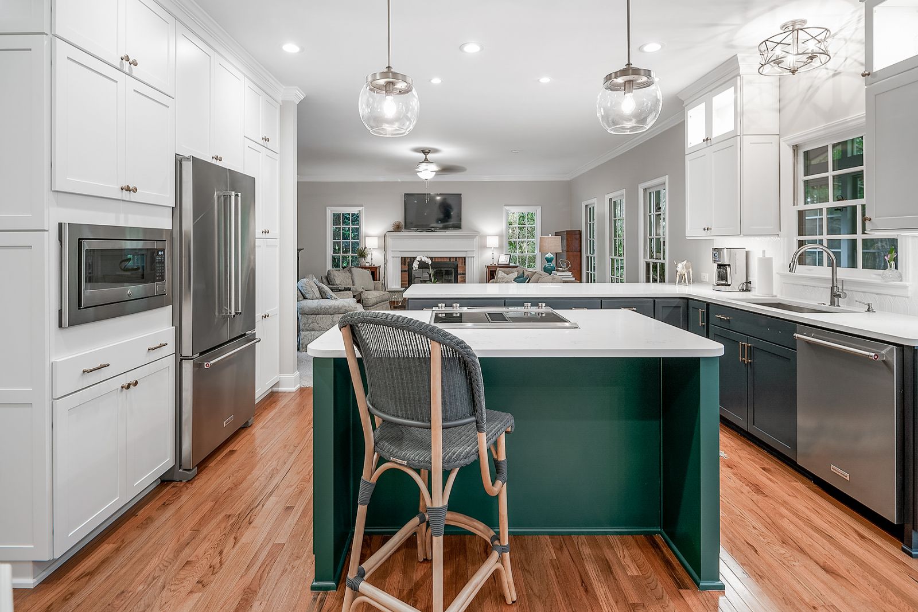Structural Solutions
The Mitchell Glen remodel is a great example of the creative design-build approach of Detailed Interiors’ projects. It was already in great shape but in need of an update. The cabinetry was overwhelming (although minimal) and created a distinct separation between the dining area and kitchen, even though it was an open space. The tile floor was dated and there was a need for modern lighitng enhancements.
Project Scope:
We first closed the original entryway to the kitchen and added a new openning by adding a structural column. This gave us the ability to then create sleek, built-in cabinets and increase space in the kitchen. We removed the busy tile floor and extended the hardwood into the kitchen to make it a cohesive part of the entire living space. We installed a premuim electrical package with recessed LED lighting under the counters and in two upper cabinets.
The end result is a kitchen that looks and feels like the perfect center for this home. It is a modern and stylish gathering space with the warmth of a home made for entertaining.
Special Considerations:
The Mitchel Glen tiliing was done by our ownder and Mater Carpenter, Steve Matela. He also installed plug molding to eliminate plugs in the custom tiling and enhance the design.
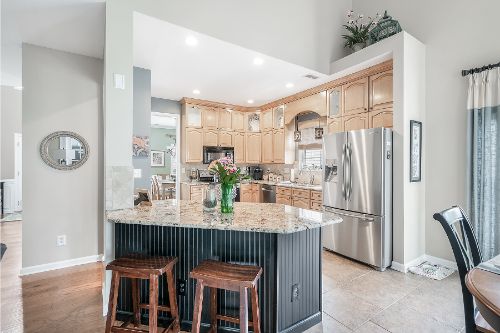
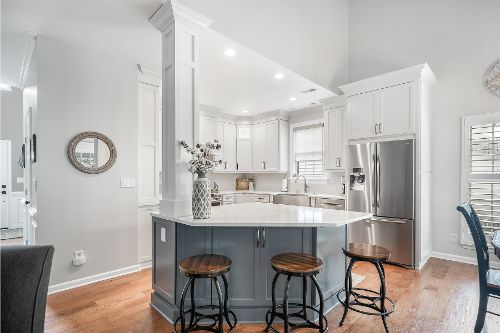
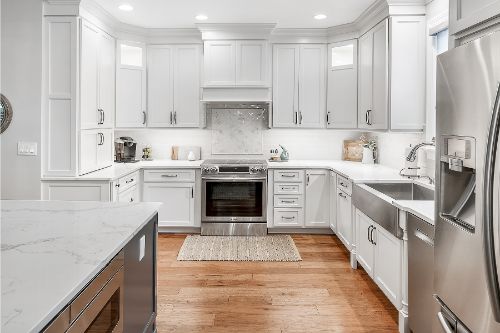
Mouse over each indicator for more information about the design features of this kitchen remodel.
Project Gallery
(scroll down for Before & After Photos)

