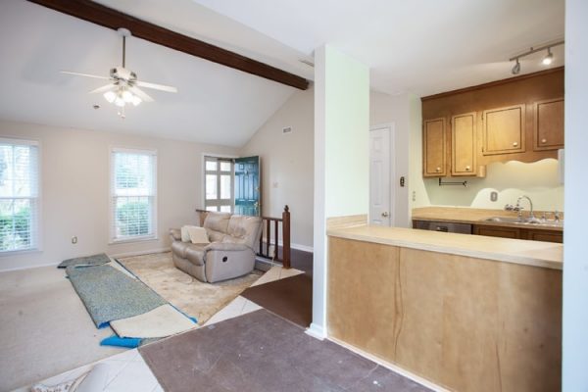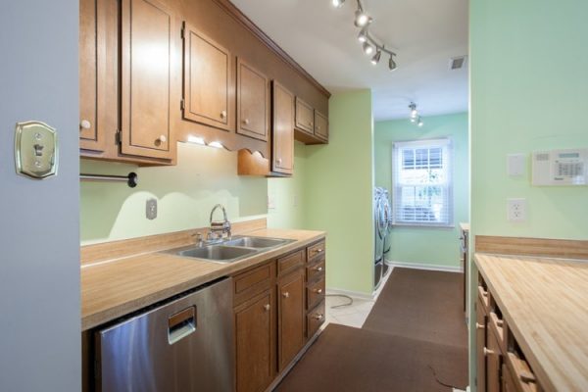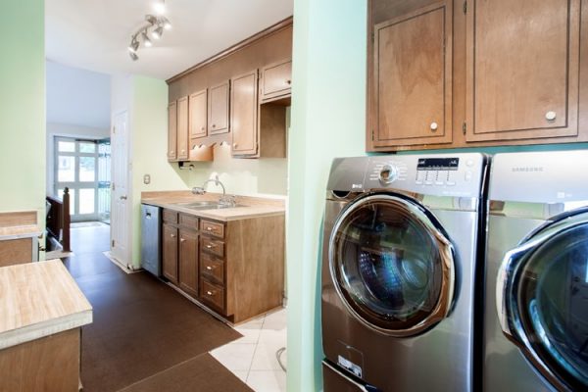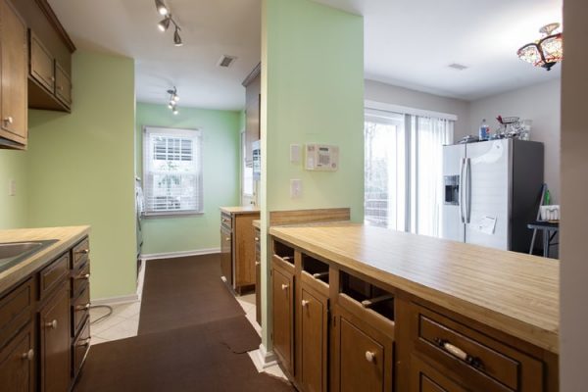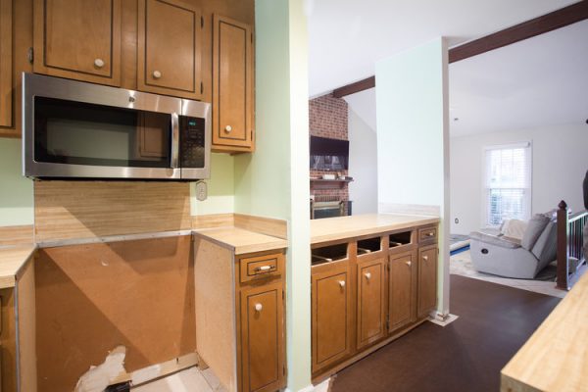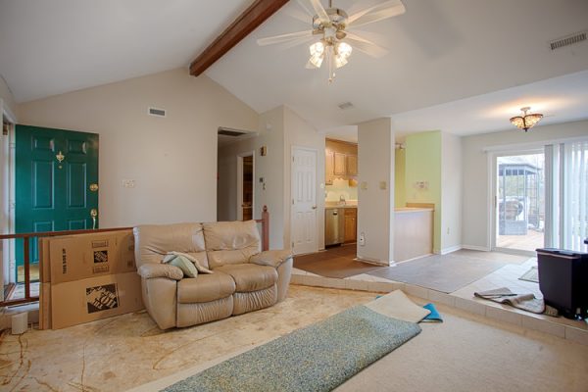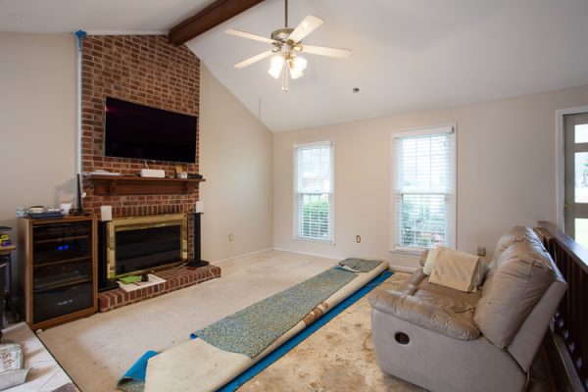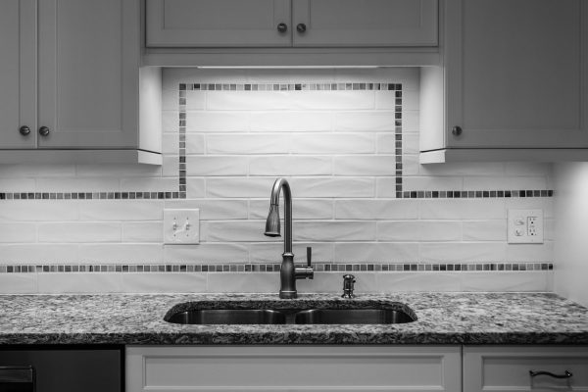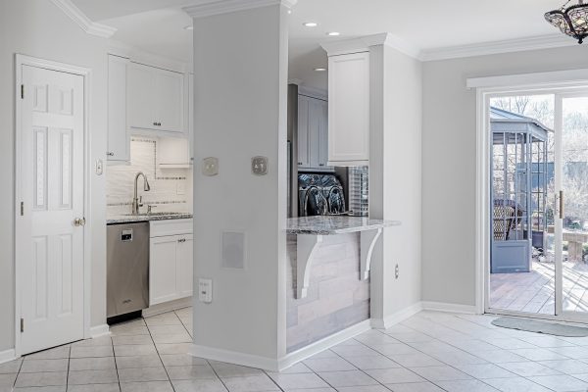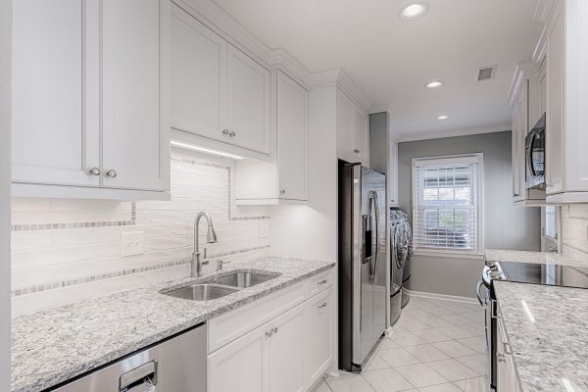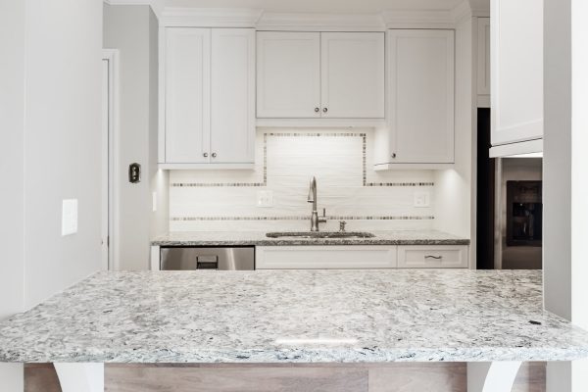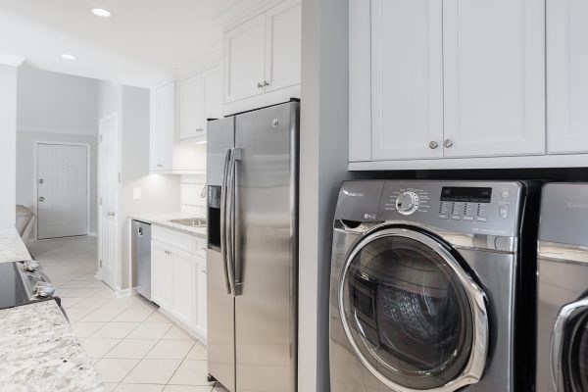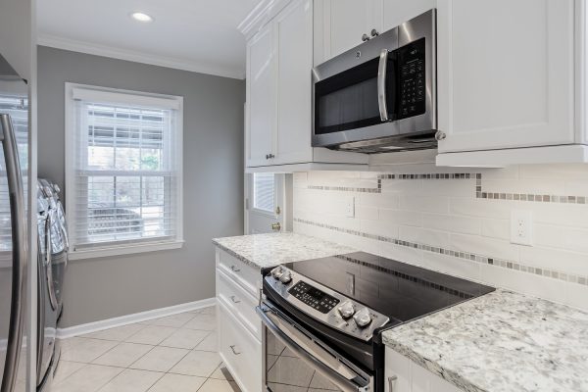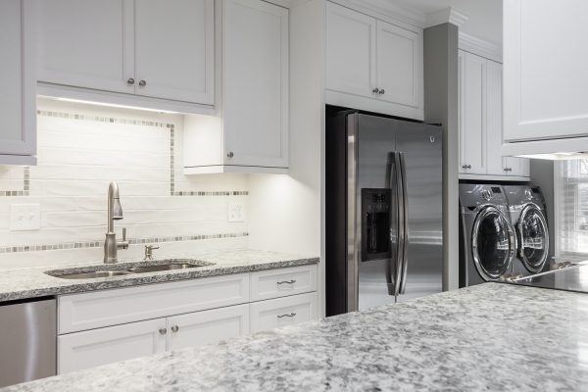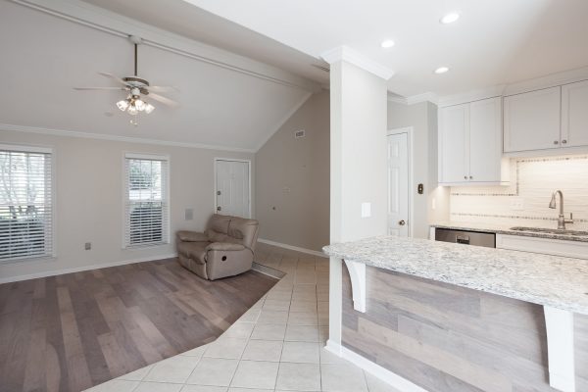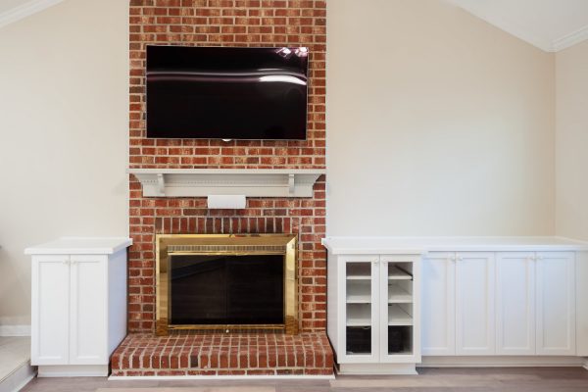From Cramped to Open
This kitchen suffered from aging, plain cabinets and a boring formica countertop. When combined with a hanging light fixture the effect was a narrow space, even with the pass-through countertop opposite the sink.
Detailed Interiors was tasked with creating a more modern, updated space that felt more open and made a smooth transition into the living area, which was also dated.
The result is a bright, open and airy kitchen that flows well into the living area and allows more natural light into the kitchen.
Project Scope:
Our crews removed a non-load-bearing divider wall and totally redid the floor and cabinetry. We installed custom cabinets and moulding, along with quartz countertops and an under-mount sink. All new lighting was also installed, with fixtures to support general, task and ambiance lighting. A new appliance package completes the look and functionality.
Special Considerations:
Color choices and finishes make this small space feel much larger than original. The schedule was tight and the entire project took less than two months, start-to-finish.
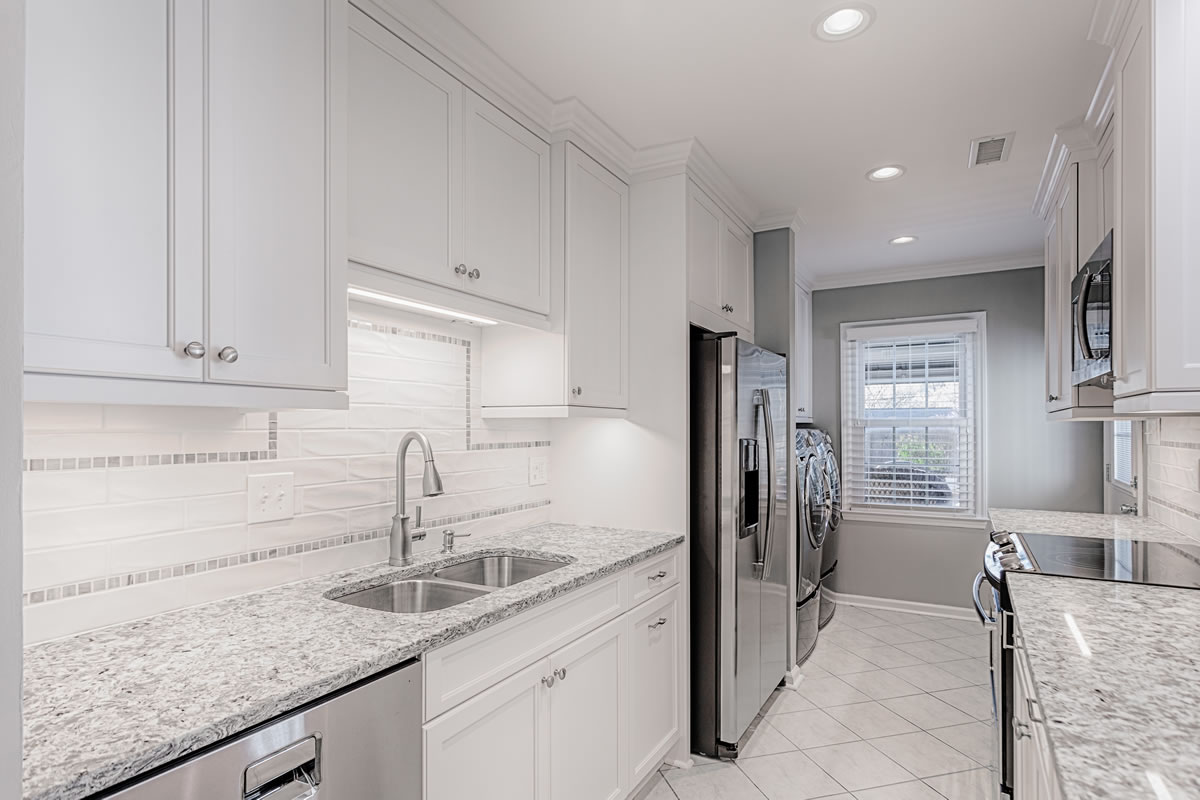
Mouse over each indicator for more information about the design features of this kitchen remodel.
Project Gallery
(scroll down for Before & After Photos)


