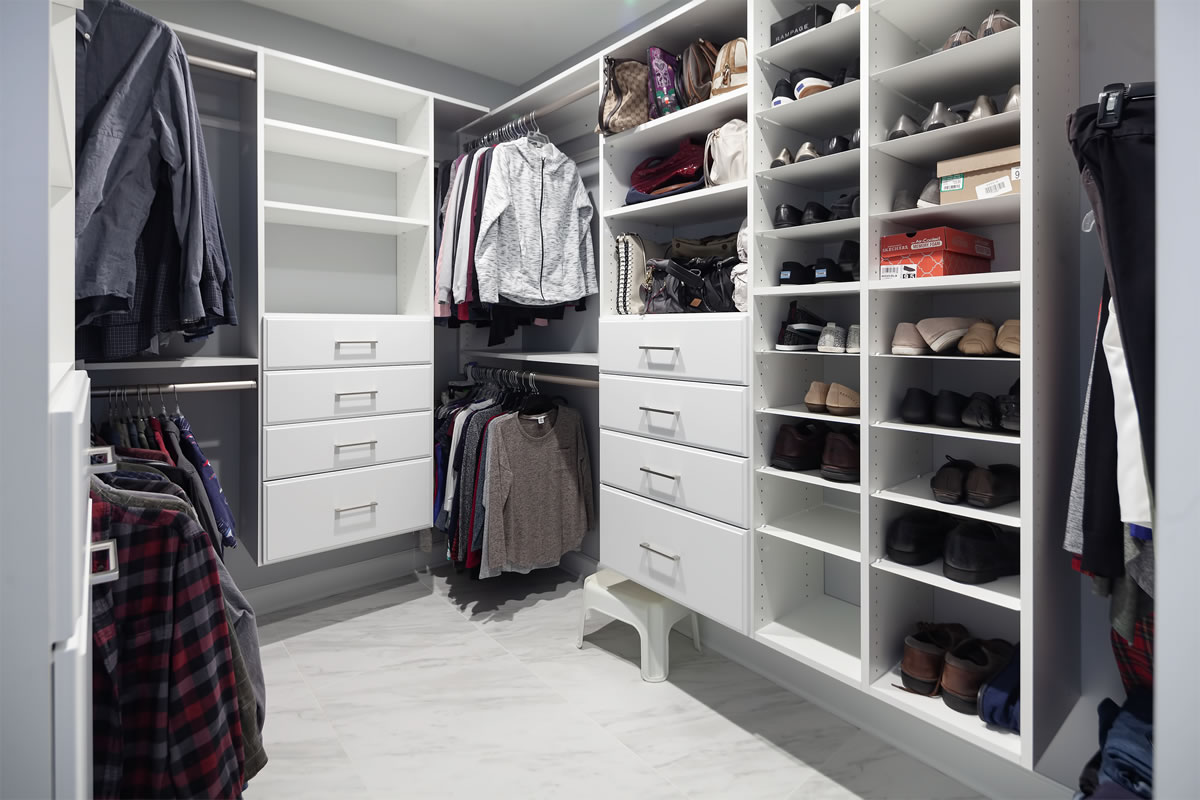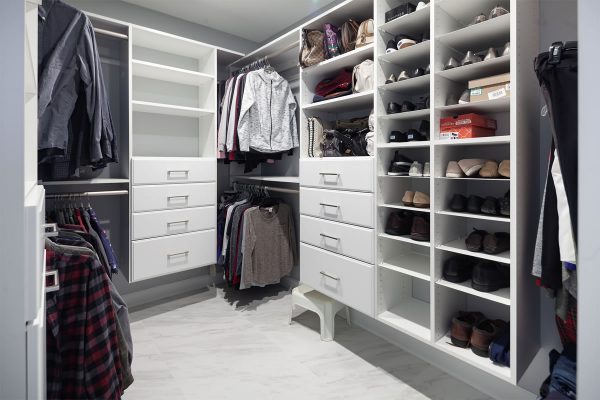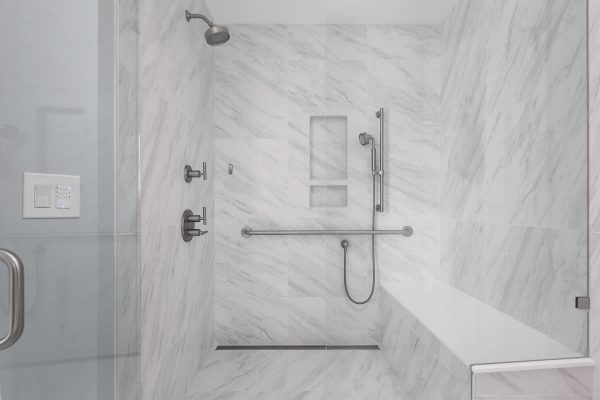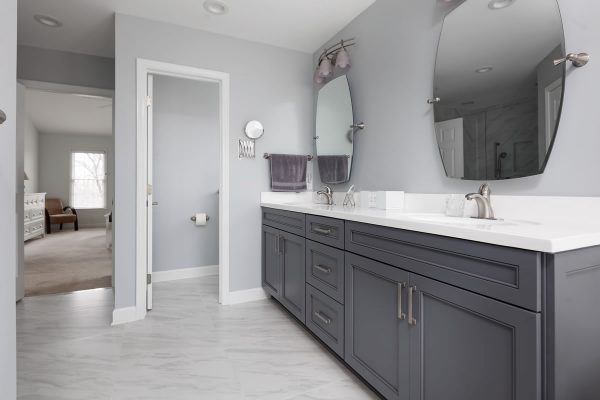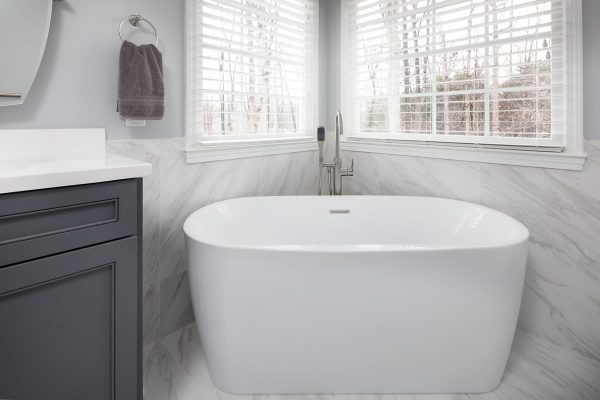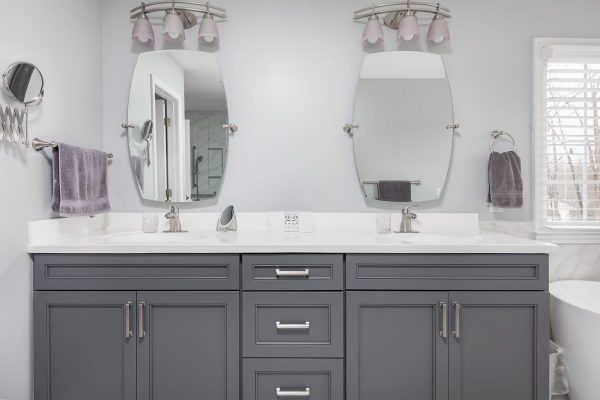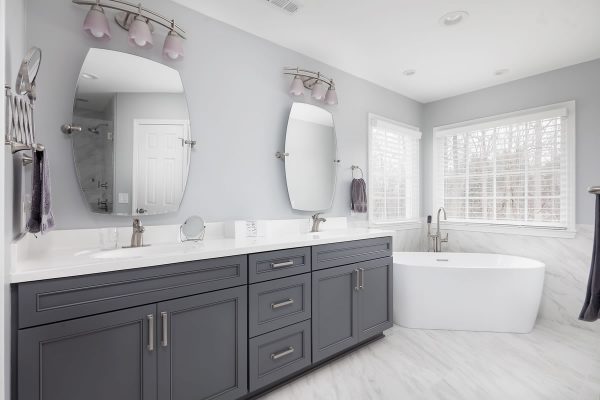Master Bathroom Remodeling
This master bathroom remodel is a similar floor plan to another recent project, but with a totally different goal, including a walk-in closet update and a stand-alone soaking tub.
Project Scope:
This project provides the best of all worlds – a large walk-in closet right off the master bath; a stand-alone shower that has dual shower heads and bench seating; and a dedicated soaking tub in a relaxing corner. There is plenty of natural light to showcase the beautiful tile and contrasting cabinetry, along with a splash of color at the light fixtures.
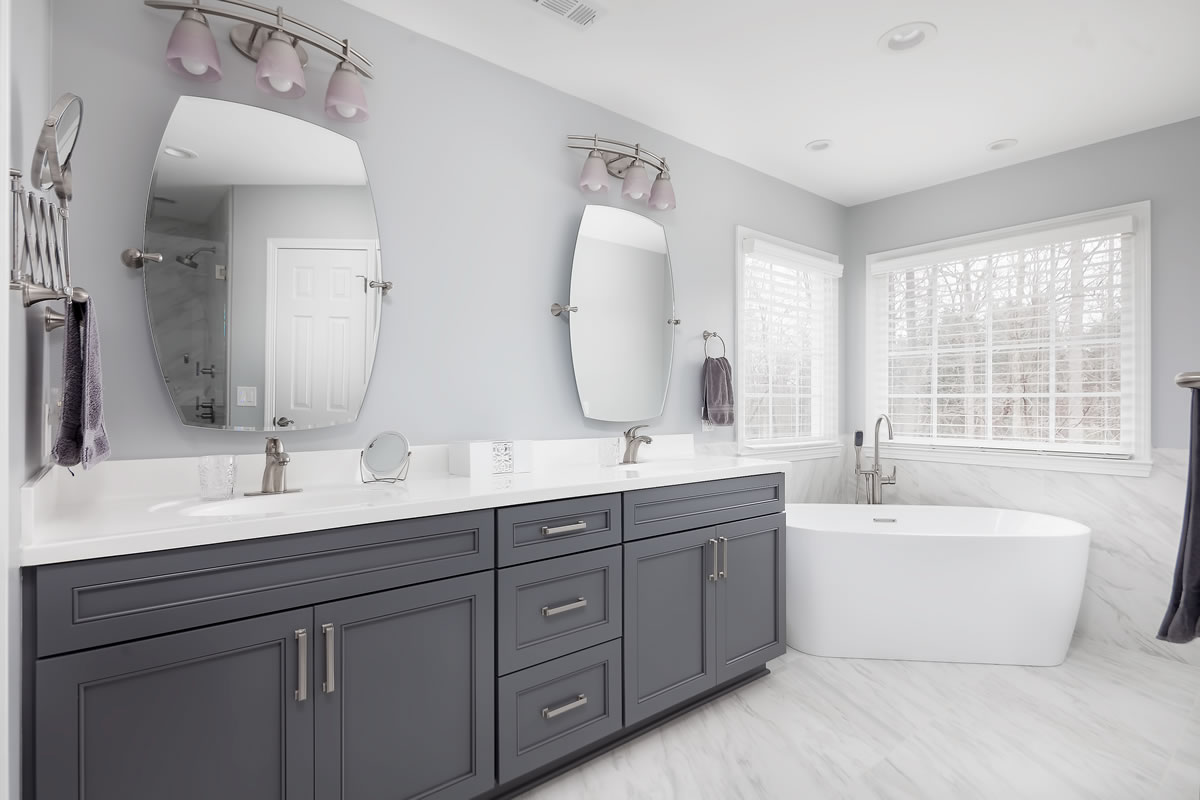
New lighting showcases the homeowner’s style and adds a fun splash of color that accentuates the space.
A full-width vanity cabinet with extra drawers provides ample storage space.
A soaking tub set at an angle provides a relaxing, spa-like environment.
A gorgeous floor pattern set at an angle adds visual interest to the floor.
Mouse over each indicator for more information about the design features of this kitchen remodel.

