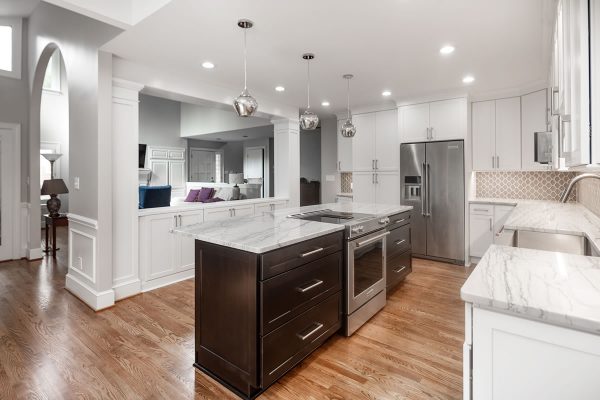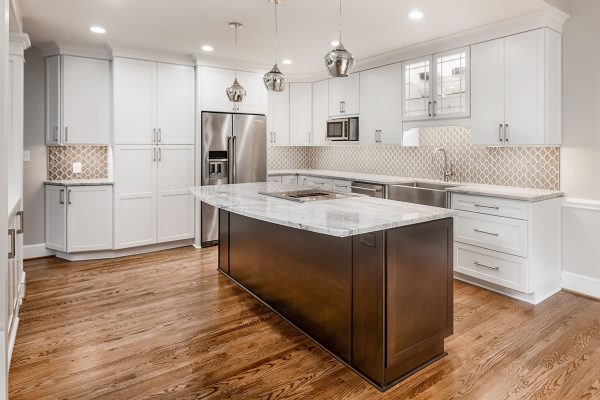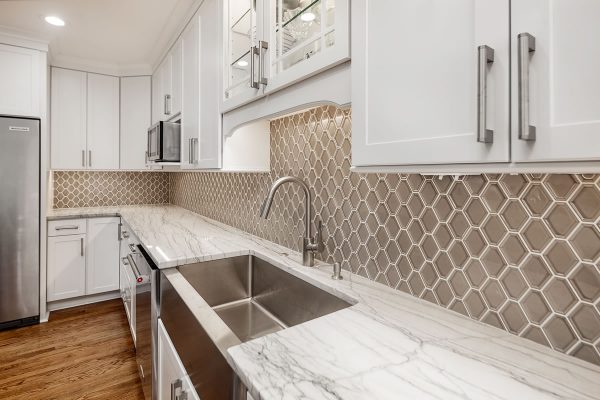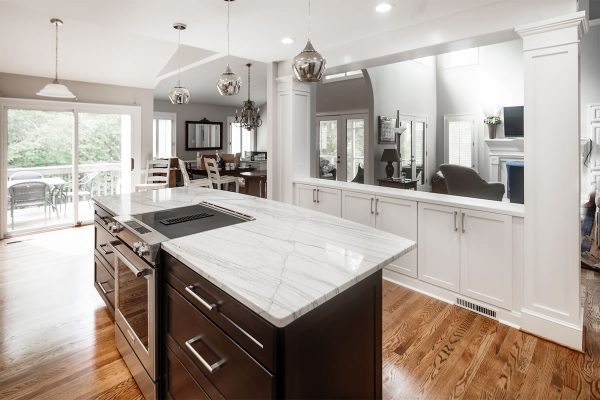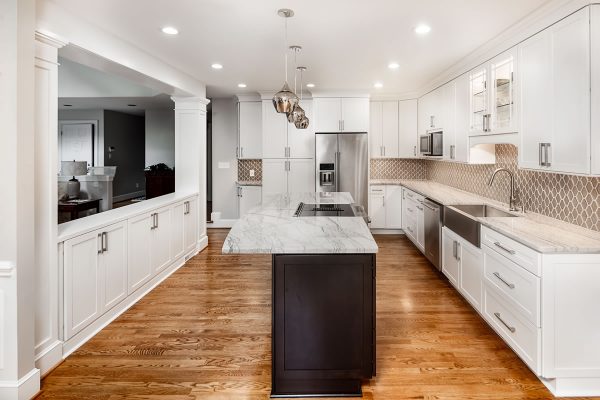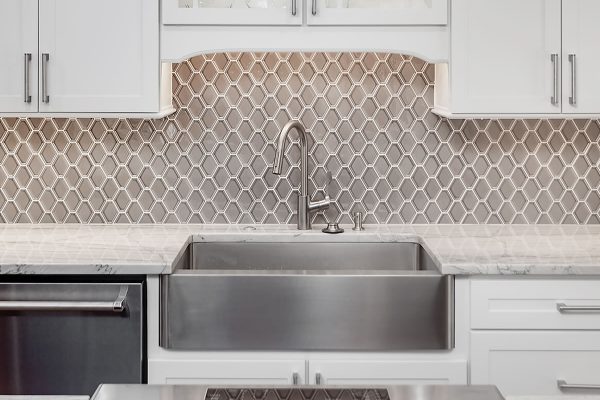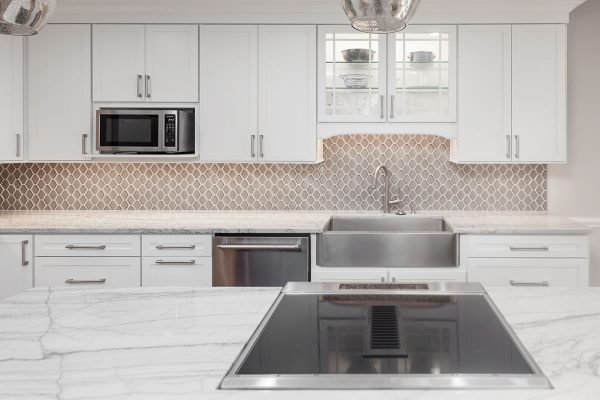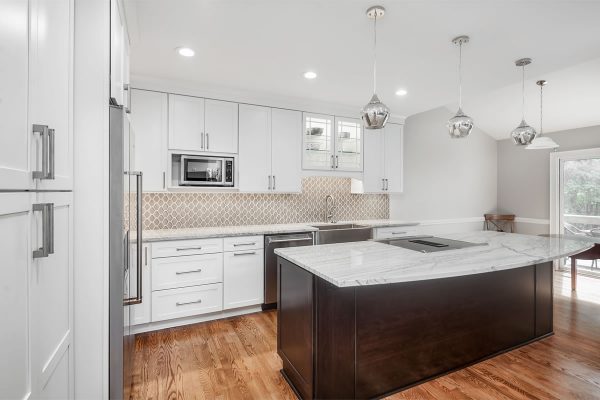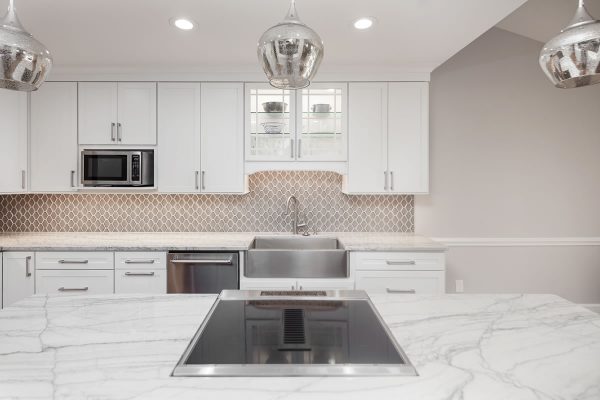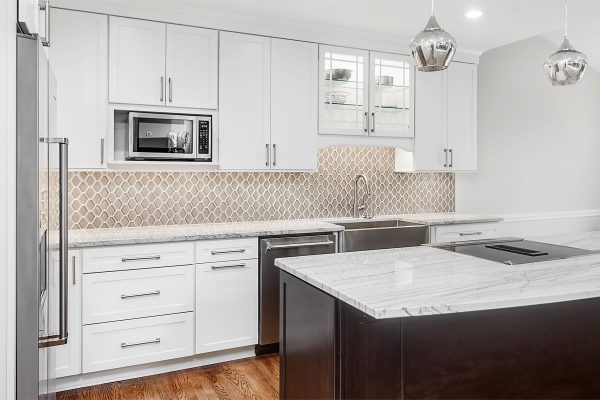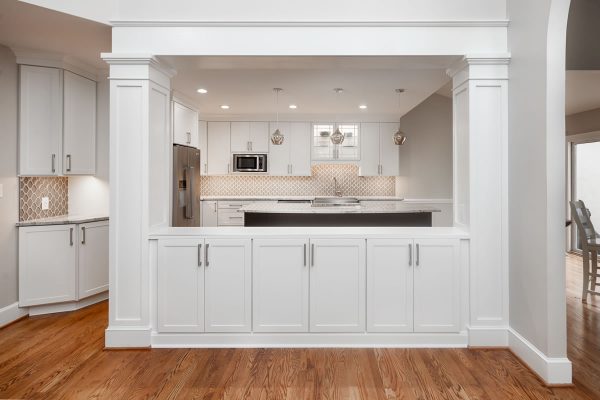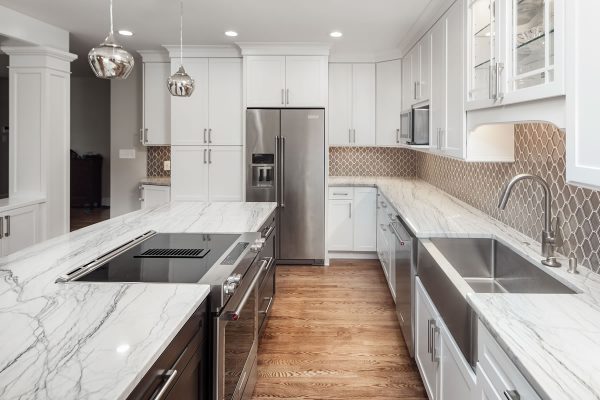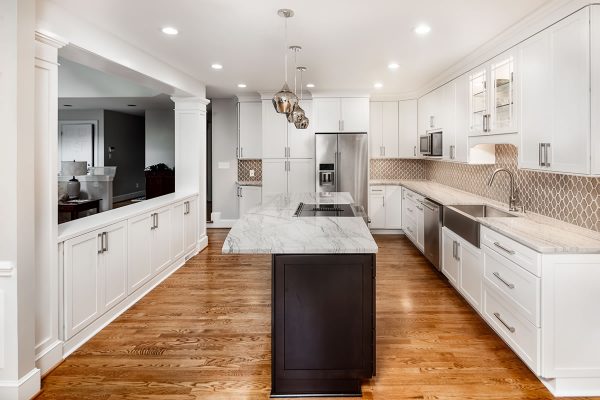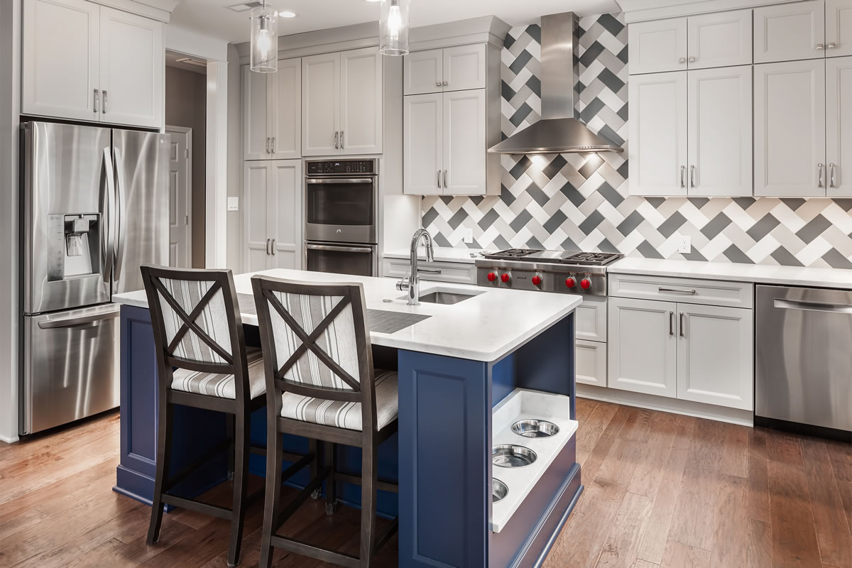Remodeled Kitchen
This was a fun project, combining three small, boxed-in spaces into one larger space with an open kitchen and family room.
Project Scope:
The remodeling included removing a closet and boxed down tray ceiling, along with eliminating a load-bearing wall at the family room. This required professionally engineered structural elements. We located new electrical circuits and a lighting package, and designed and installed shaker cabinetry along with quartz counter tops. We also patched the hardwood flooring and refinished the main level.
Special Considerations:
Challenges including relocating the second floor waste system that ran through the existing closet. Structural construction in the finished basement involved installing new concrete footings and support columns. We also installed a high-end tile back splash with no clutter from outlets and switches. We were able to do this by installing plug molding on the underside of the wall cabinets. A “cell phone landing” on the end includes a USB port for charging.
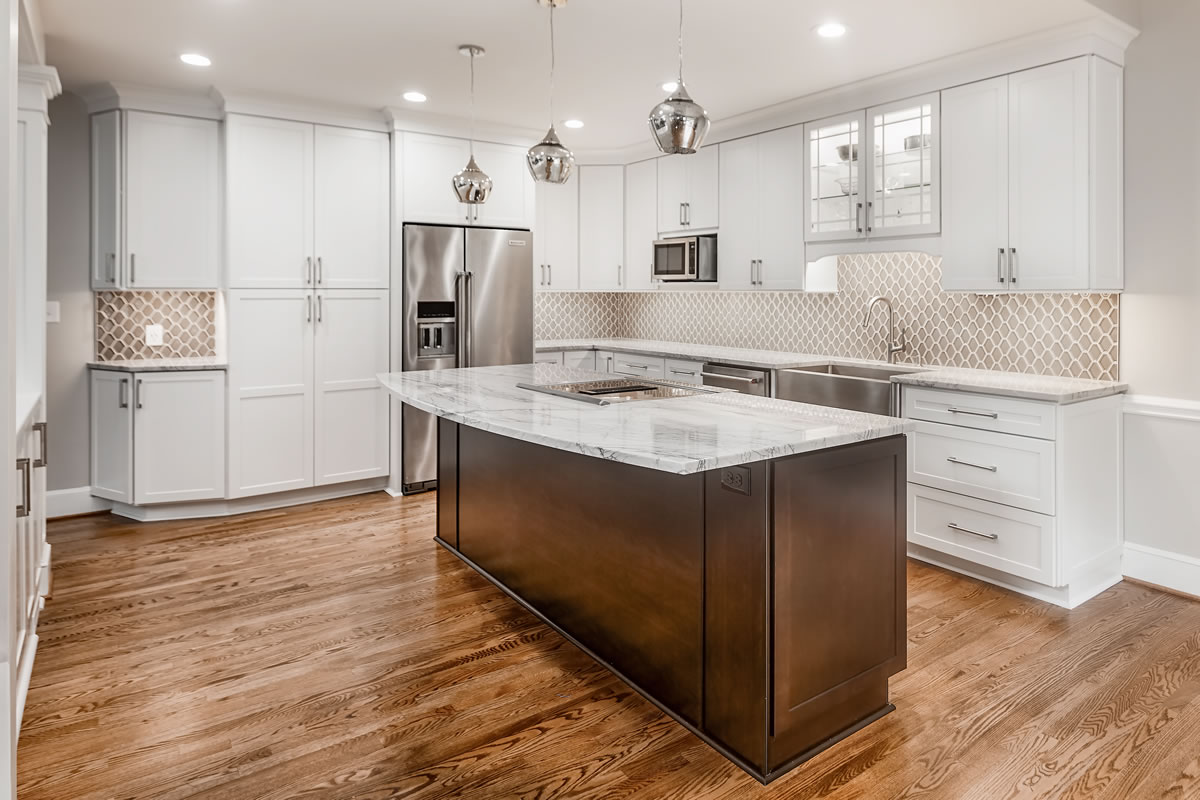
Mouse over each indicator for more information about the design features of this kitchen remodel.


