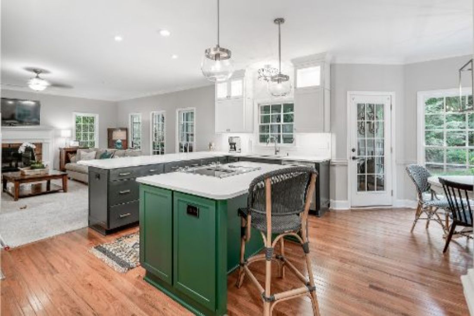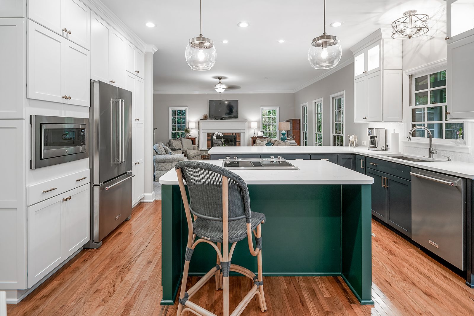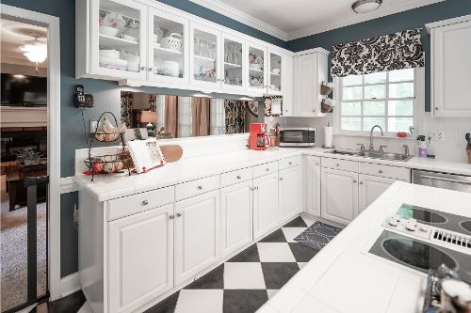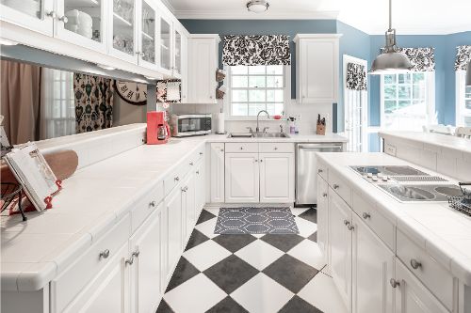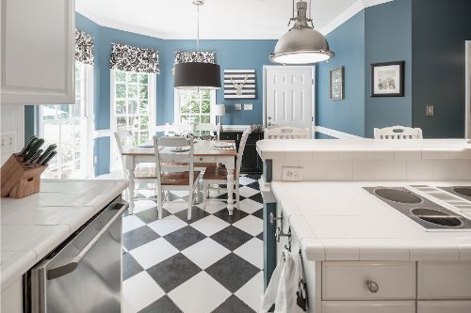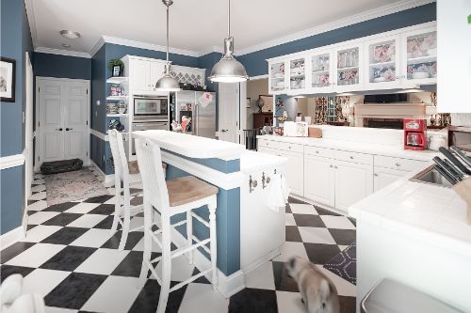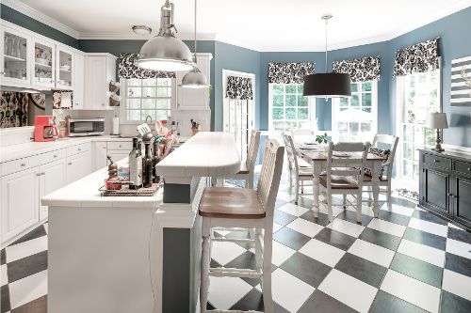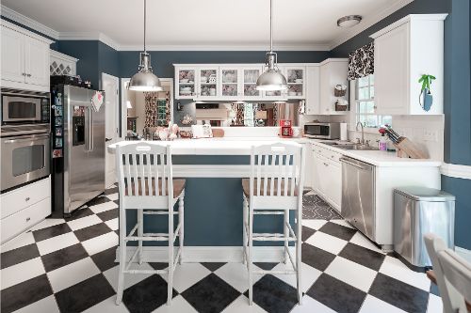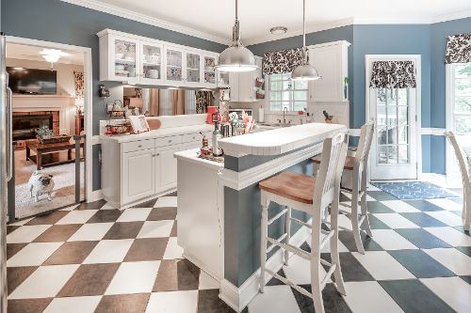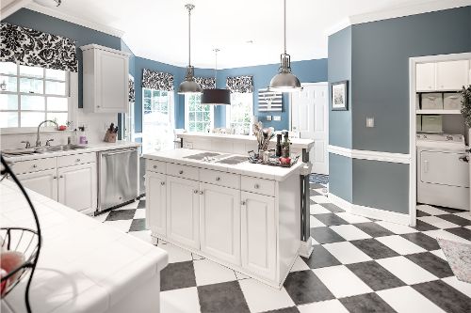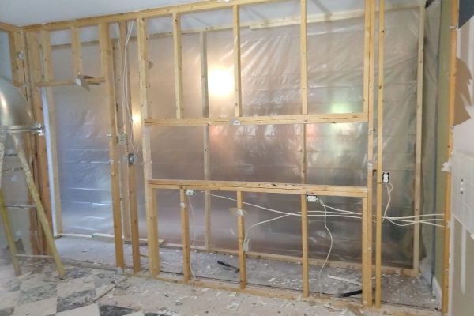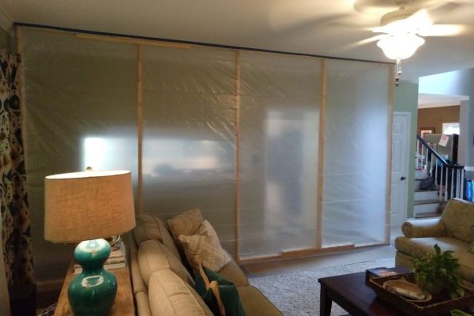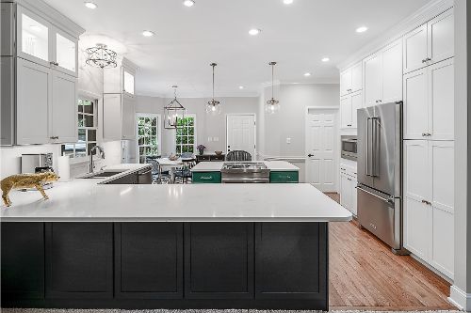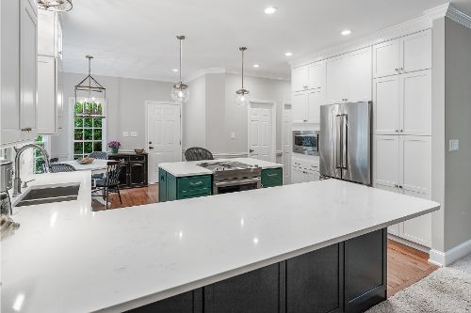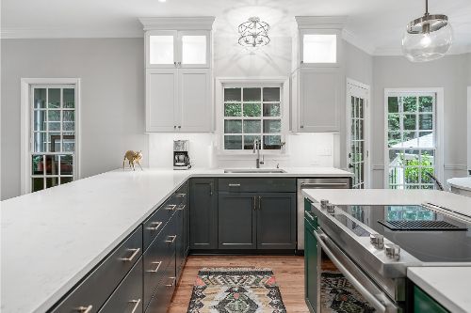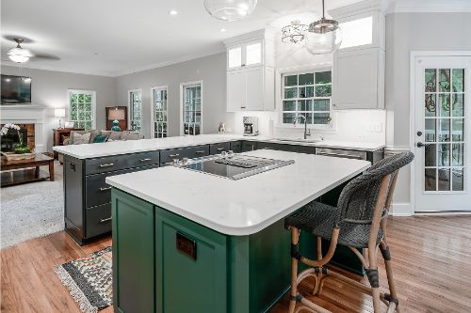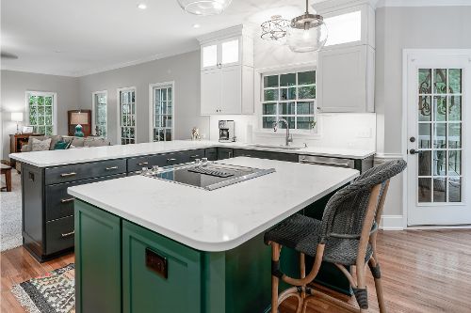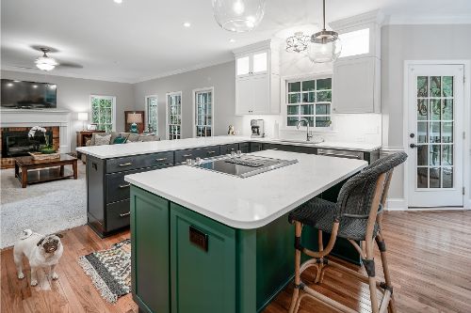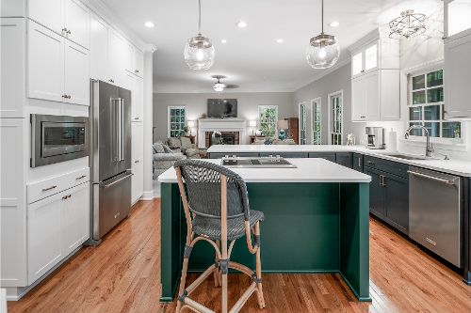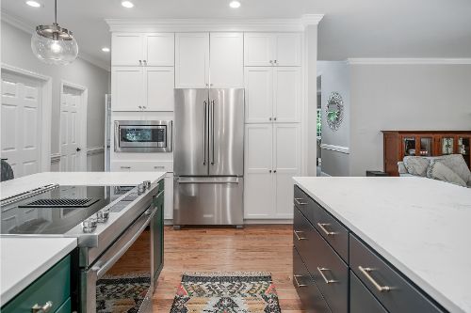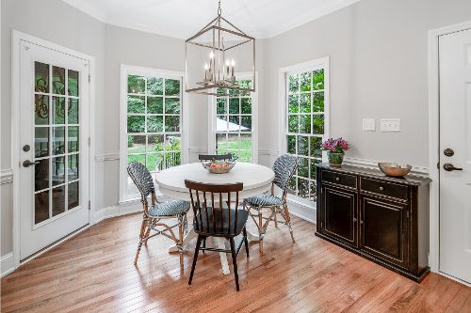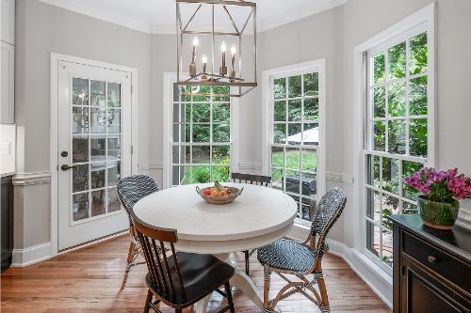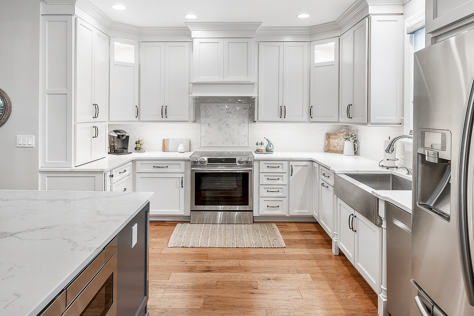Reimaging an Open Kitchen
This dated kitchen was already a large space with an eat-in nook and island. Unfortunatly, the checkered floors and overwhelming cabinetry made the kitchen feel small and busy. We reimagined this kitchen and brought it up to date. Our final product emphasises it’s modern features while maintaining the warmth of a home that is perfect for gathering.
Project Scope:
The goal of this remodel was to create a true open concept design. The previous space left the cook feeling isolated. We eliminated the wall that seperated he kitchen from the living room and made it feel like part of the home. We also faced the challenge of bringing it up to date. Even with stylish white countertops, the checkered floor and overwhelming cabnetry gave the home a old look. We brought the home up to date by streamlining with built-in cabnetry, appliocances and recessed lighting. At the same time, maintained considerable warmth by installing hardwood floors. Finally, we wanted to improve the workable space of the home, done with custom kitchen island and large countertops.

