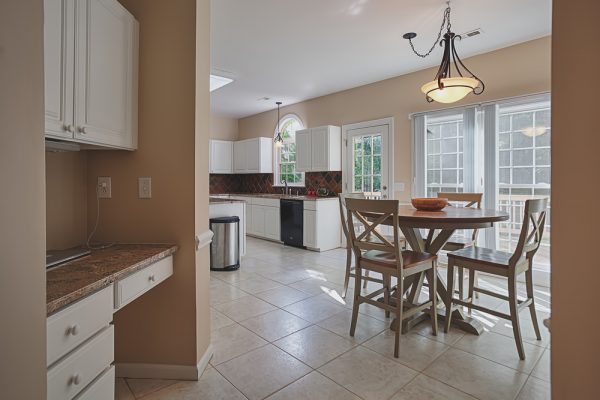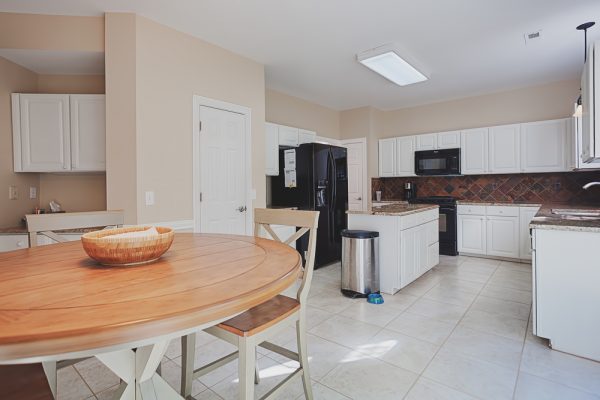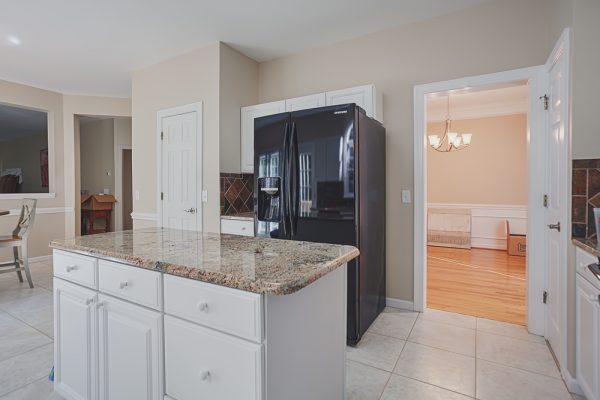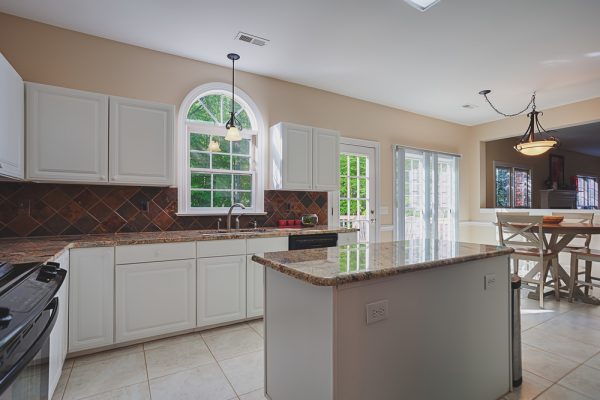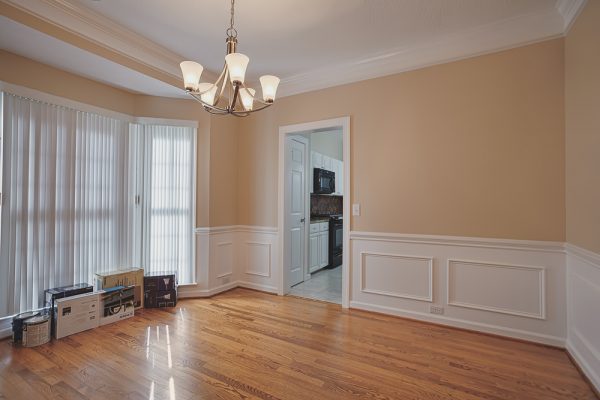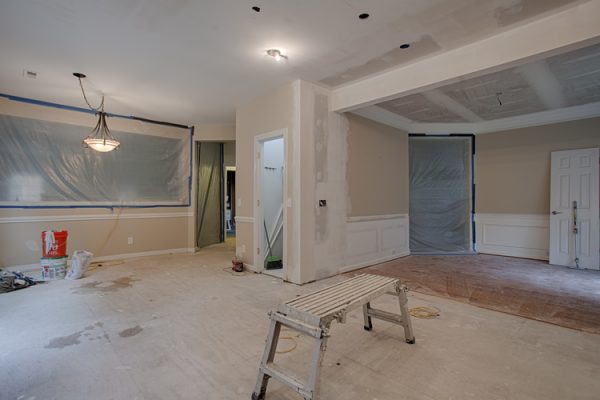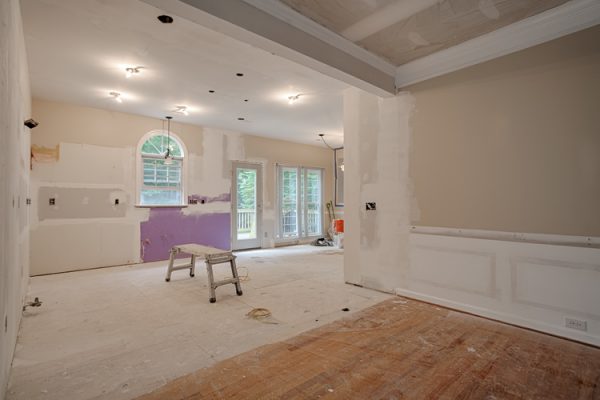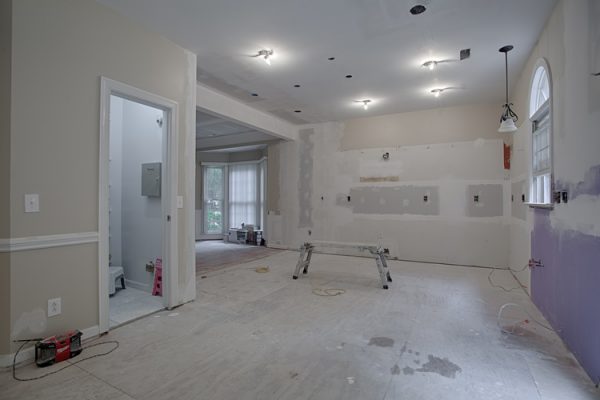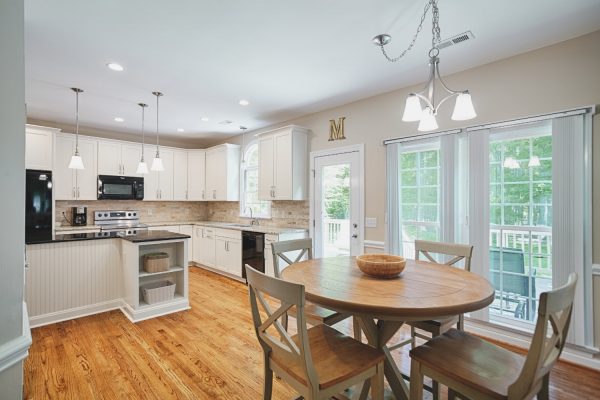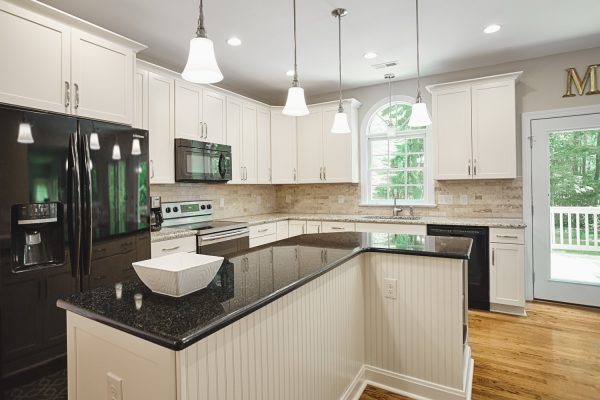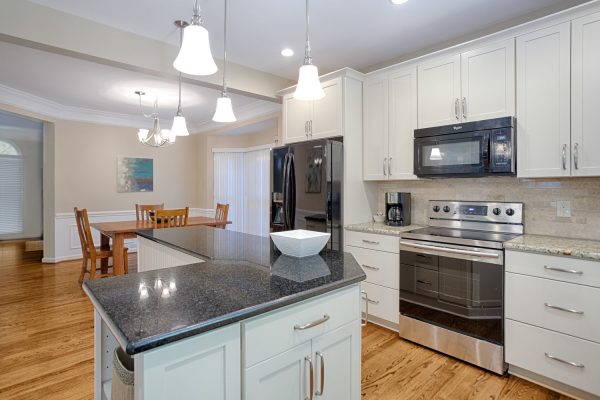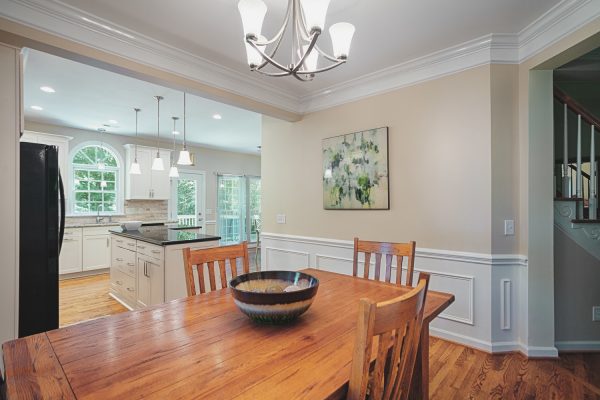Spacious Kitchen Remodel
This kitchen remodel is a good example of a great home with a kitchen stuck in the 90s. The owners wanted a more modern, updated kitchen that fit their changing lifestyle, including opening to the dining room for entertaining.
Project Scope:
This kitchen remodeling project involved a floor-to-ceiling remodel. We replaced the floor tiles with a hardwood that fit with the rest of the house. New cabinets, countertops, lighting and appliances were used, along with adjustments to the space to improve traffic and cooking flows, and better accommodate entertaining.
Special Considerations:
A wall was removed between the kitchen and dining room, requiring professional engineering and new structural elements.
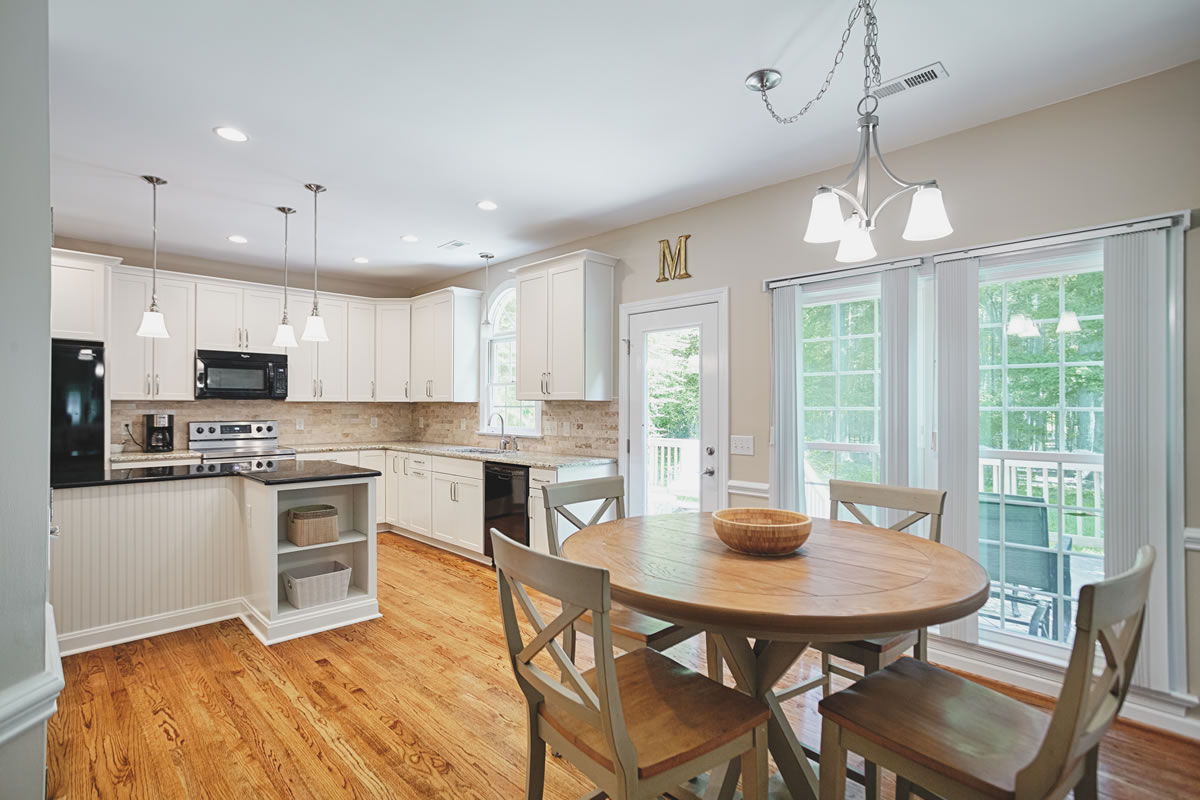
Mouse over each indicator for more information about the design features of this kitchen remodel.
Project Gallery
(scroll down for Before & After Photos)


